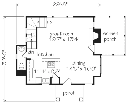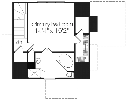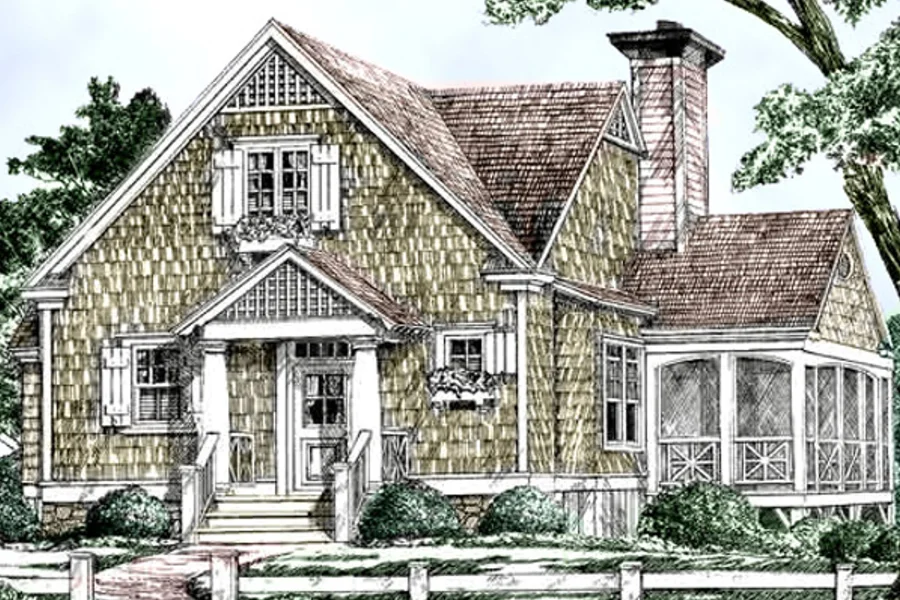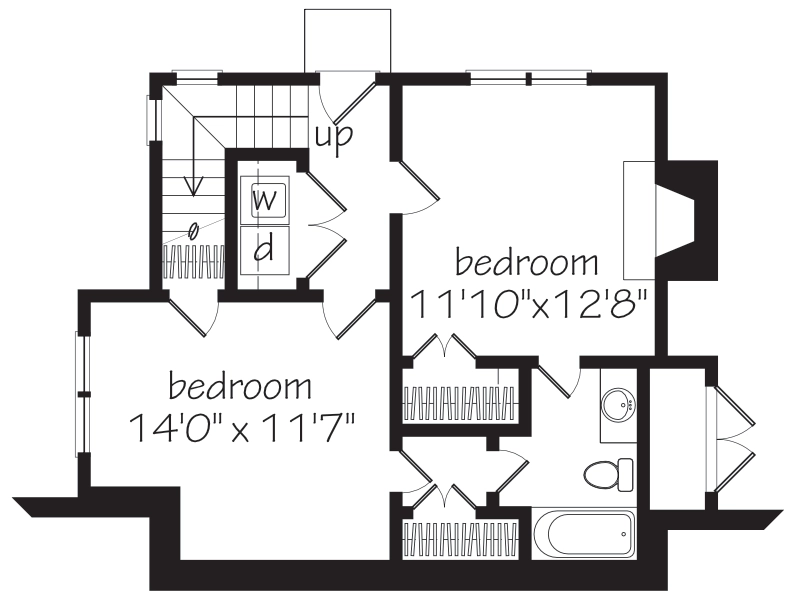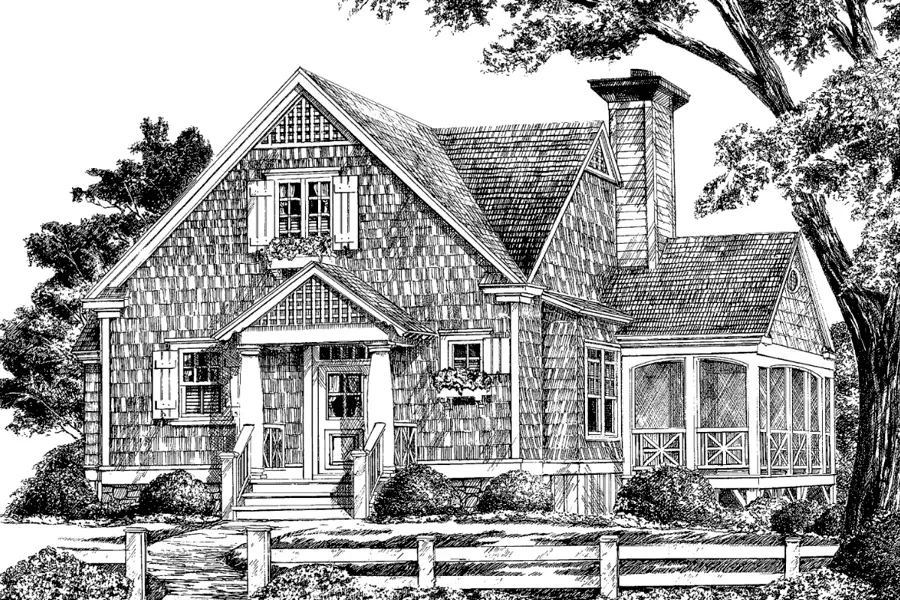Foxglove Cottage
Details: 1,718 Sq Ft, 3 Bedrooms, 2.5 Baths
Floor Plan Features of the Foxglove Cottage
Specifications
Square Feet
Dimensions
House Levels
| Level Name | Ceiling Heights |
|---|---|
| Main Floor | 10'-0" |
| Upper Floor | 8'-4" |
| Lower Level | 9'-0" |
Construction
Features
Description
Foxglove was carefully designed to take advantage of views in all directions. Side and rear porches bring the indoors outside. The first floor of the home operates as one integrated living space. The kitchen is open to the family room with a breakfast bar and a dining nook that offers space for a small buffet.
A private master suite upstairs affords full privacy. On the terrace level, two bedrooms share a bath, creating a space that is ideal for weekend guests.
CAD File
Source drawing files of the plan. This package is best provided to a local design professional when customizing the plan with architect.
PDF Plan Set
Downloadable file of the complete drawing set. Required for customization or printing large number of sets for sub-contractors.
Construction Set
Five complete sets of construction plans, when building the house as-is or with minor field adjustments. This set is stamped with a copyright.
Pricing Set
Recommended for construction bids or pricing. Stamped "Not For Construction". The purchase price can be applied toward an upgrade to other packages of the same plan.
Planning Set
For planning purposes only and Stamped "Not for Construction." This set is ideal for planning modifications or verifying furniture sizes in rooms.

