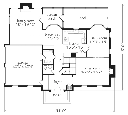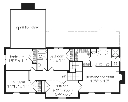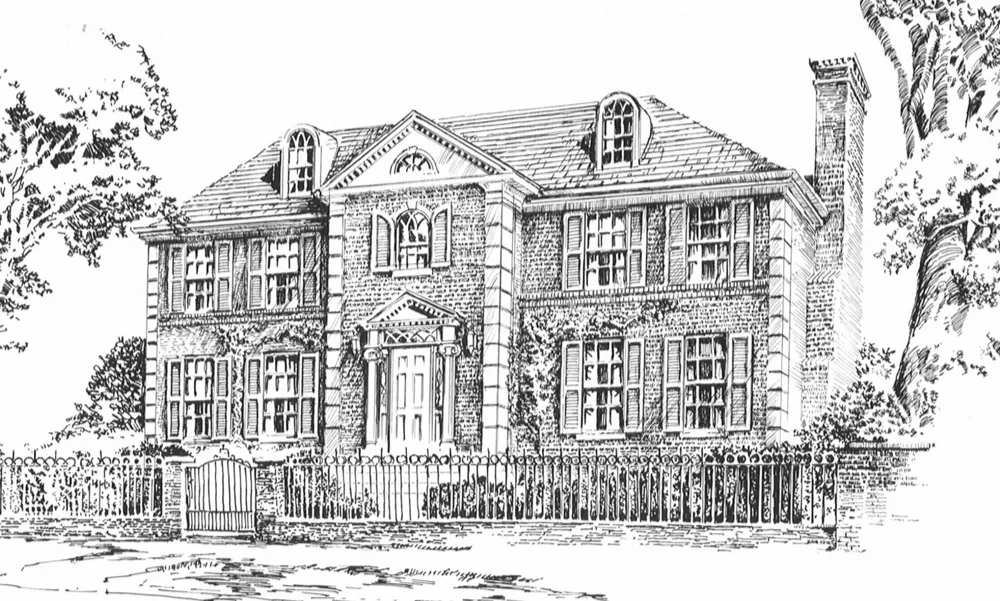Ivy
Details: 2,990 Sq Ft, 4 Bedrooms, 3 Baths
Floor Plan Features of the Ivy
Specifications
Square Feet
Dimensions
House Levels
| Level Name | Ceiling Heights |
|---|---|
| Upper Floor | 9'-0" |
Construction
Features
Garage
| Type | Size |
|---|---|
| Attached | 2 - Stall |
Description
Inside, the floor plan invites a natural flow from the Living room into the Dining room, around to the Kitchen, Breakfast and Family rooms. A rear screened porch and deck expand living spaces outdoors as well.
Four bedrooms sit upstairs, including a Master suite complete with its own fireplace.
CAD File
Source drawing files of the plan. This package is best provided to a local design professional when customizing the plan with architect.
PDF Plan Set
Downloadable file of the complete drawing set. Required for customization or printing large number of sets for sub-contractors.
Construction Set
Five complete sets of construction plans, when building the house as-is or with minor field adjustments. This set is stamped with a copyright.
Pricing Set
Recommended for construction bids or pricing. Stamped "Not For Construction". The purchase price can be applied toward an upgrade to other packages of the same plan.
Planning Set
For planning purposes only and Stamped "Not for Construction." This set is ideal for planning modifications or verifying furniture sizes in rooms.







