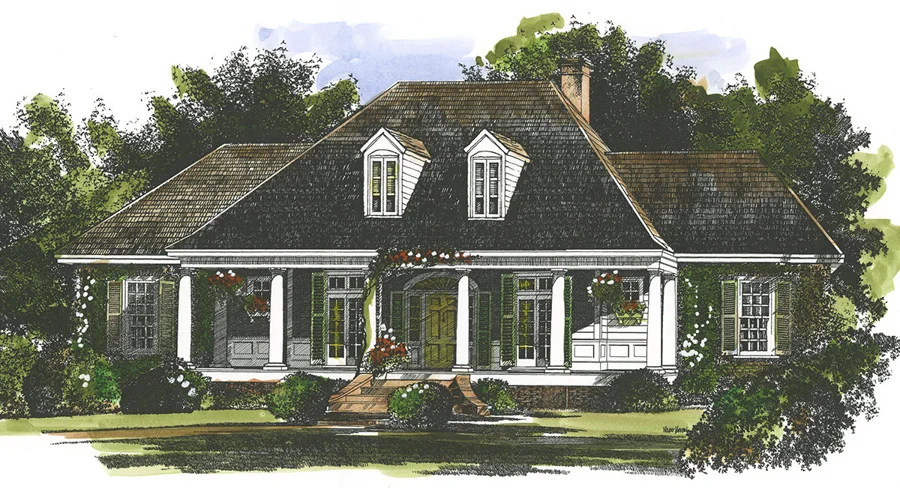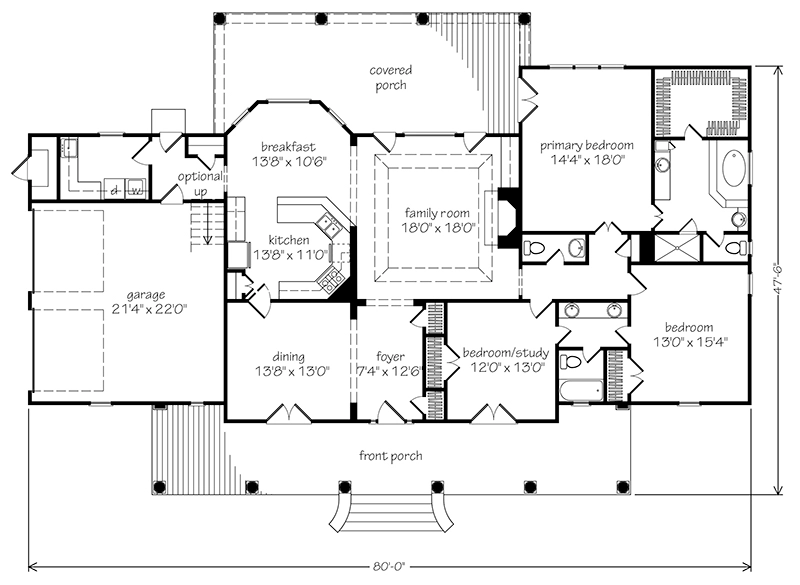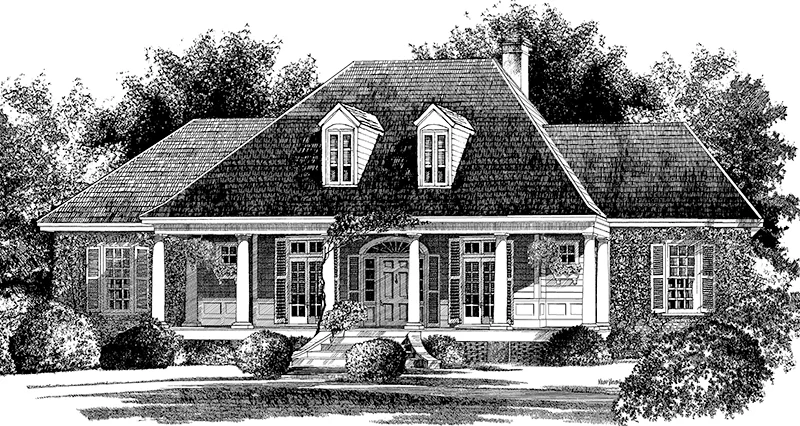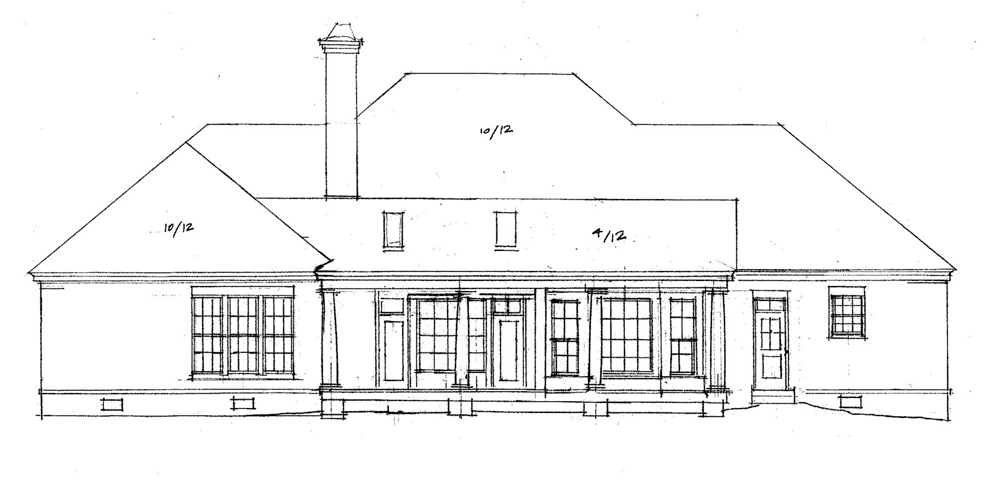New Rustic Oaks
Details: 2,208 Sq Ft, 3 Bedrooms, 2.5 Baths
Floor Plan Features of the New Rustic Oaks
Specifications
Square Feet
Dimensions
Construction
Features
Garage
| Type | Size |
|---|---|
| Attached | 2 - Stall |
Description
The island kitchen adjoins both a formal dining room and a casual bayed breakfast nook, expanding your dining and entertaining options. A secondary bedroom that opens off the front porch might also serve as a flexible study.
Another porch to the back of the home creates an inviting outdoor entertaining space, to which the spacious master suite also enjoys private access.
CAD File
Source drawing files of the plan. This package is best provided to a local design professional when customizing the plan with architect.
PDF Plan Set
Downloadable file of the complete drawing set. Required for customization or printing large number of sets for sub-contractors.
Construction Set
Five complete sets of construction plans, when building the house as-is or with minor field adjustments. This set is stamped with a copyright.
Pricing Set
Recommended for construction bids or pricing. Stamped "Not For Construction". The purchase price can be applied toward an upgrade to other packages of the same plan.
Planning Set
For planning purposes only and Stamped "Not for Construction." This set is ideal for planning modifications or verifying furniture sizes in rooms.







