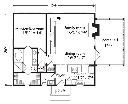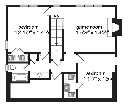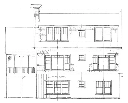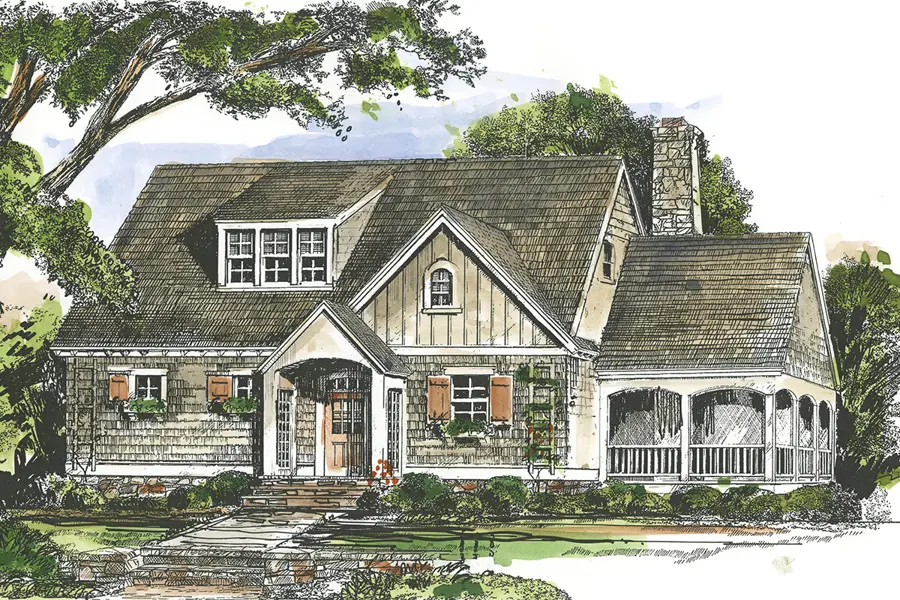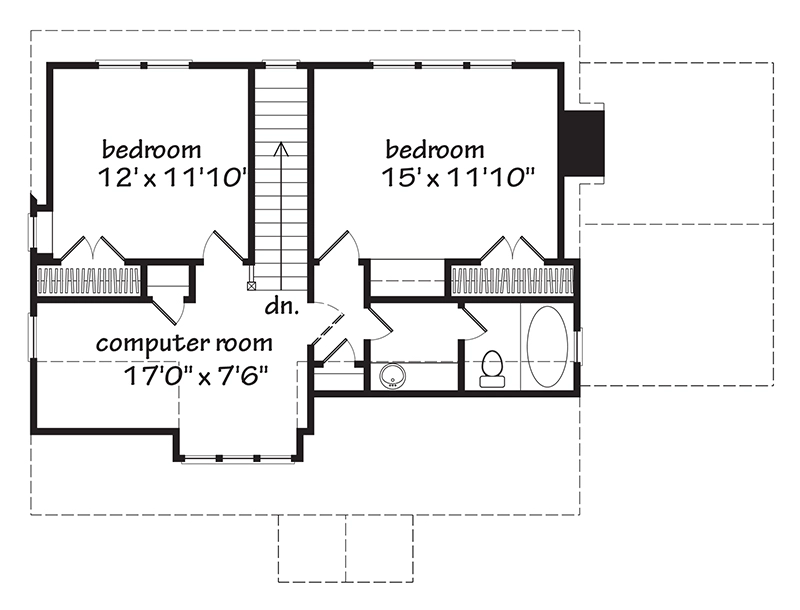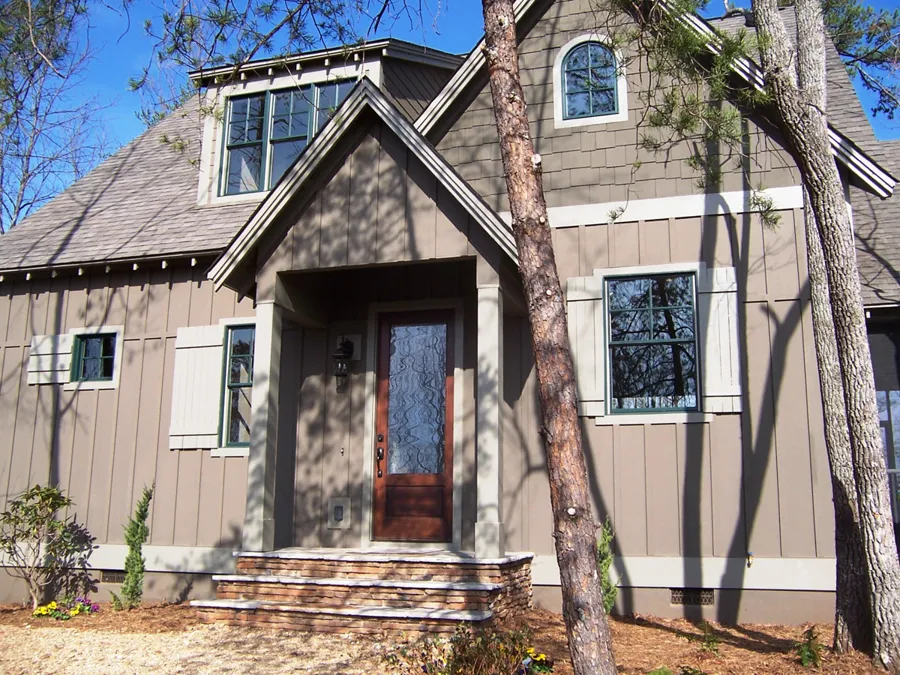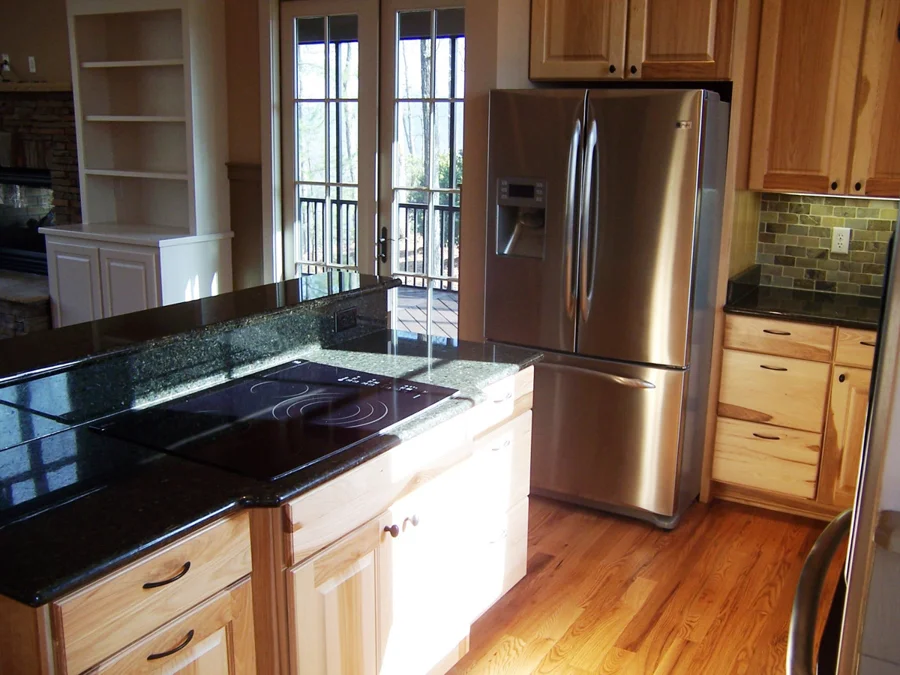Sage House
Details: 2,670 Sq Ft, 3 Bedrooms, 3.5 Baths
Floor Plan Features of the Sage House
Specifications
Square Feet
Dimensions
House Levels
| Level Name | Ceiling Heights |
|---|---|
| Main Floor | 10'-0" |
| Upper Floor | 8'-4" |
| Lower Level | 9'-0" |
Construction
Features
Description
The second story of the home can be finished with two bedrooms and a computer nook or one bedroom with a private bath and a spacious loft open to below. Working drawings for the terrace level and each second story option are included with the plans.
The heart of this quaint home is found on the first floor. The kitchen, dining, and family rooms are one large space that share views through a large picture window. A roomy screened porch is a natural extension of the home's living space. The master suite is also on the first floor and includes a spacious bath with separate vanities and a large walk-in closet.
CAD File
Source drawing files of the plan. This package is best provided to a local design professional when customizing the plan with architect.
PDF Plan Set
Downloadable file of the complete drawing set. Required for customization or printing large number of sets for sub-contractors.
Construction Set
Five complete sets of construction plans, when building the house as-is or with minor field adjustments. This set is stamped with a copyright.
Pricing Set
Recommended for construction bids or pricing. Stamped "Not For Construction". The purchase price can be applied toward an upgrade to other packages of the same plan.
Planning Set
For planning purposes only and Stamped "Not for Construction." This set is ideal for planning modifications or verifying furniture sizes in rooms.

